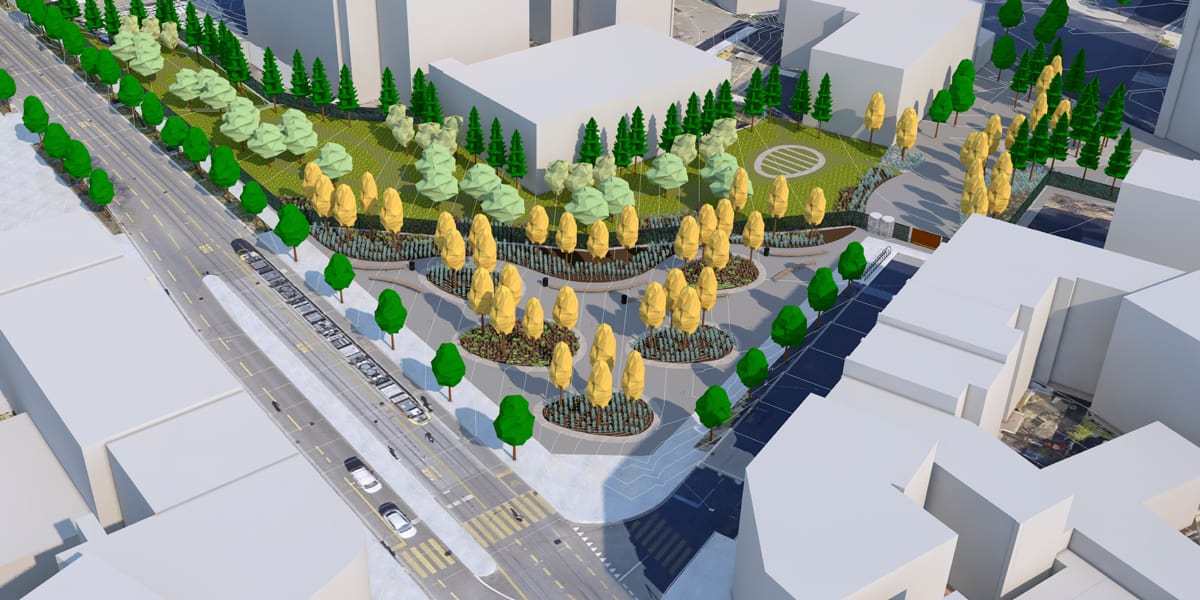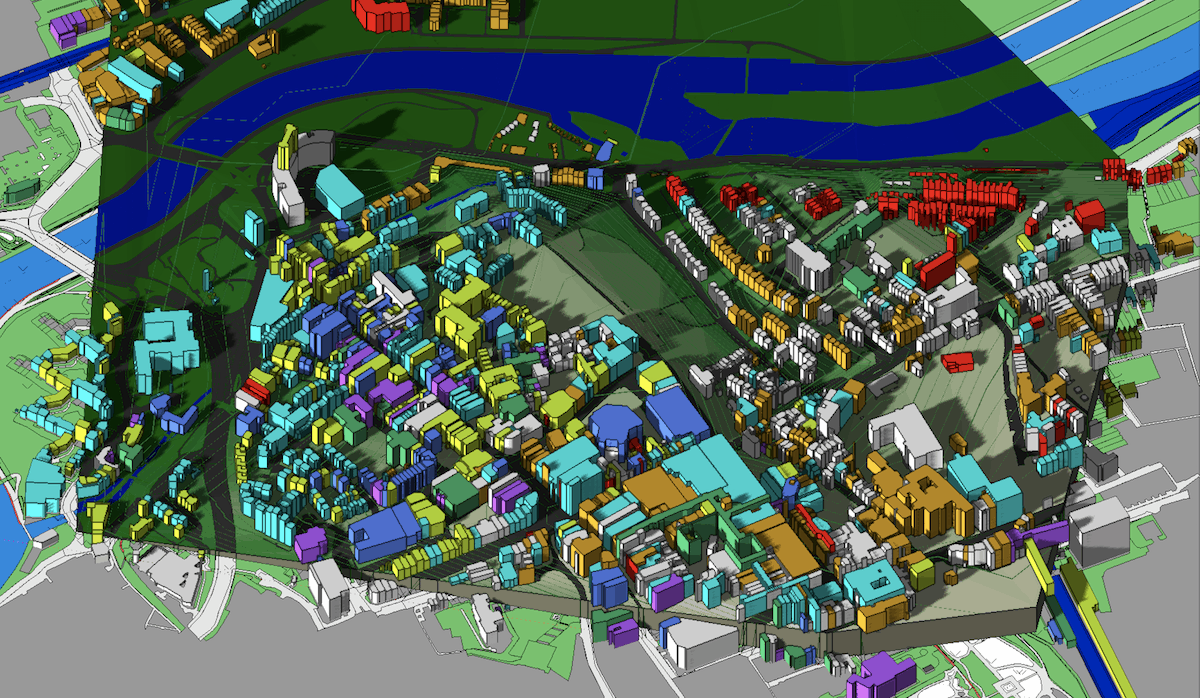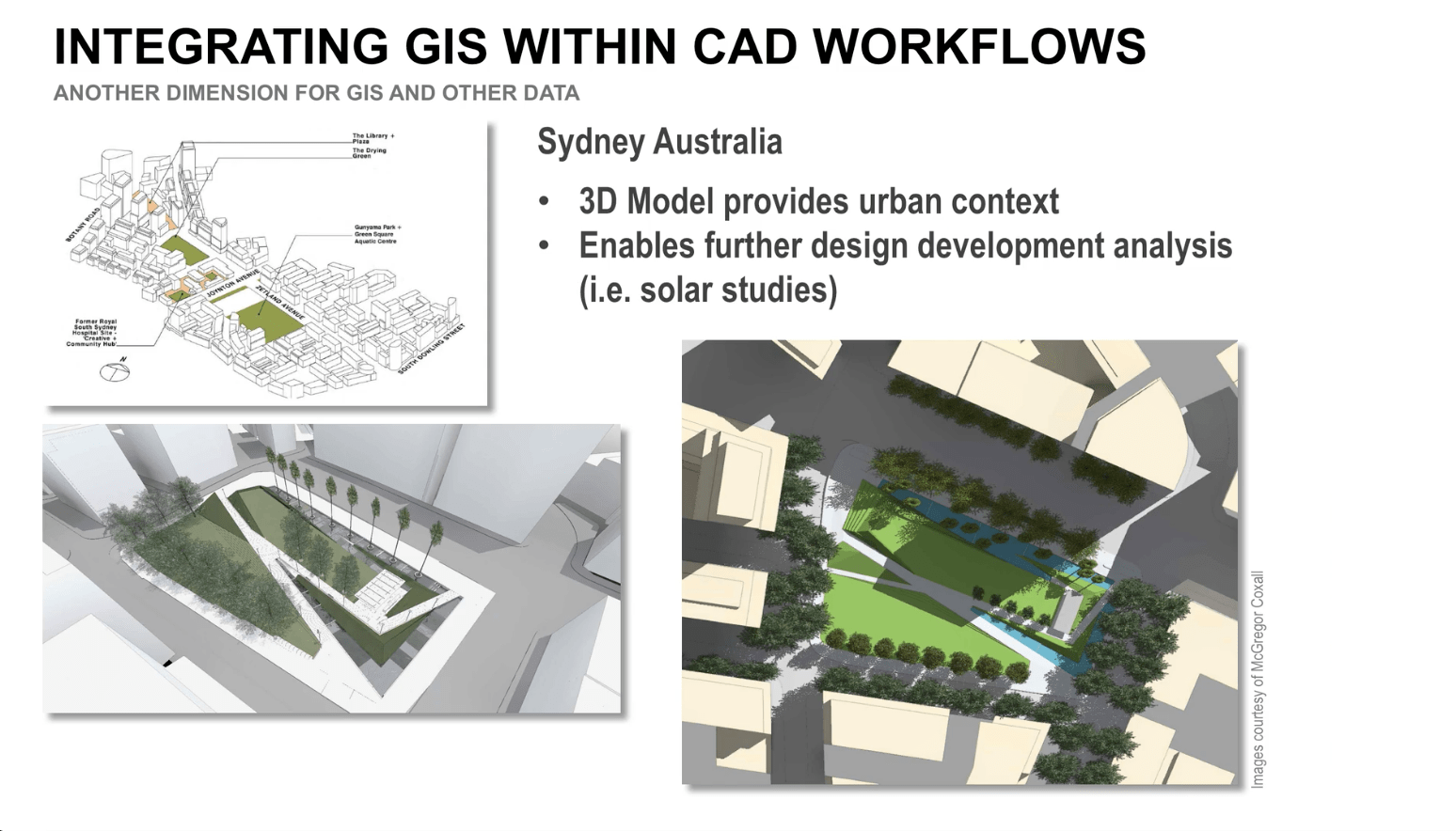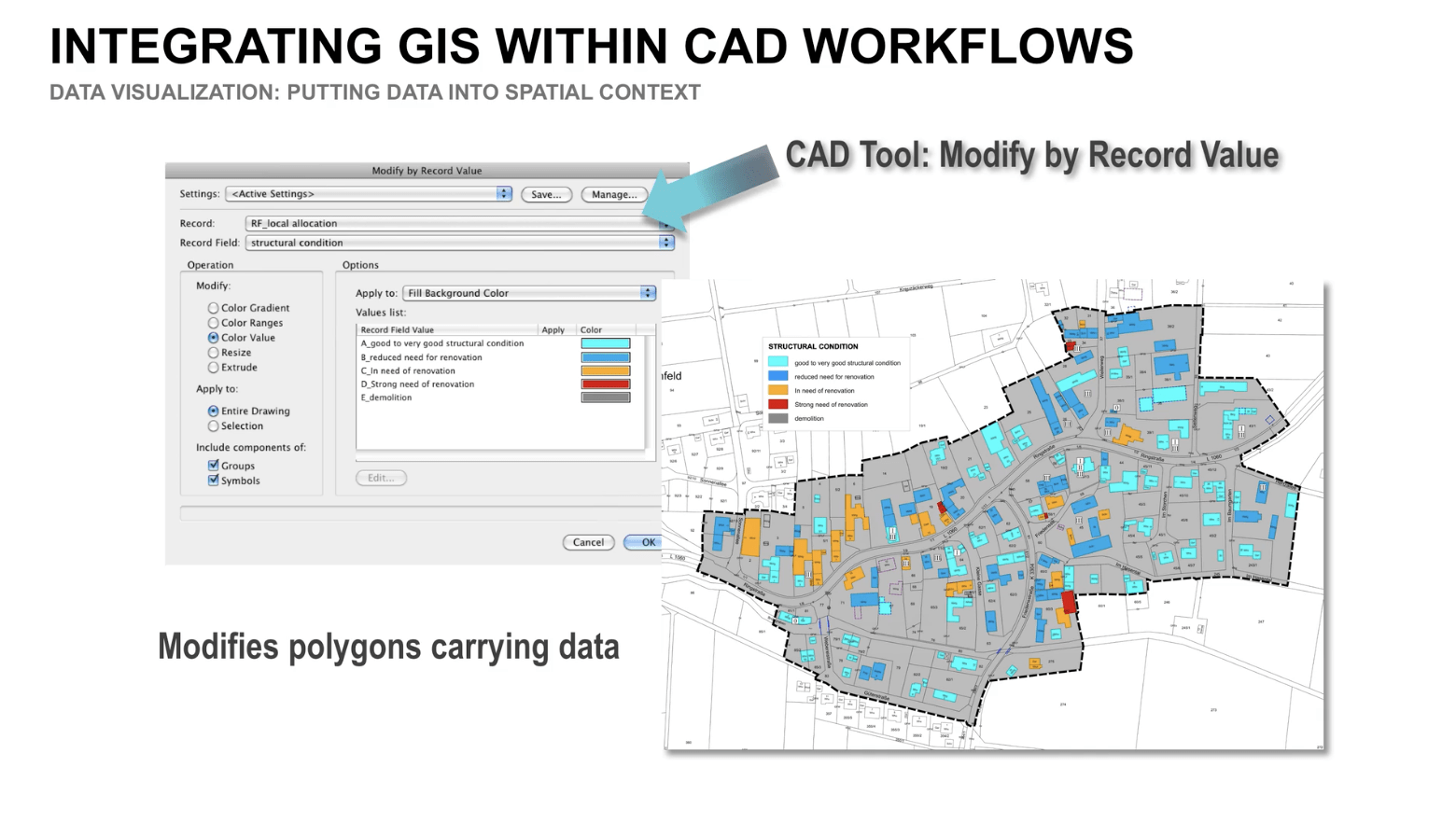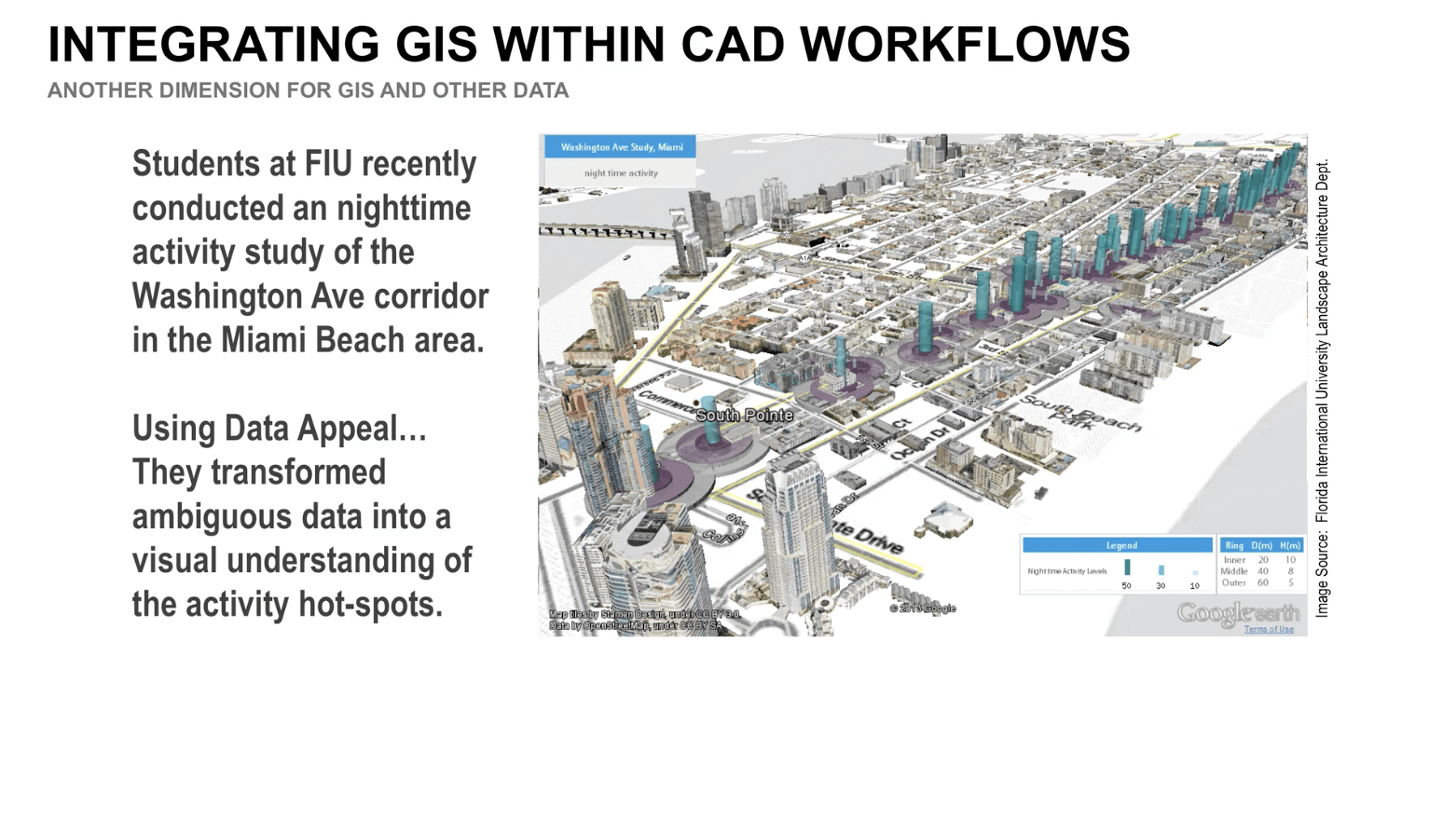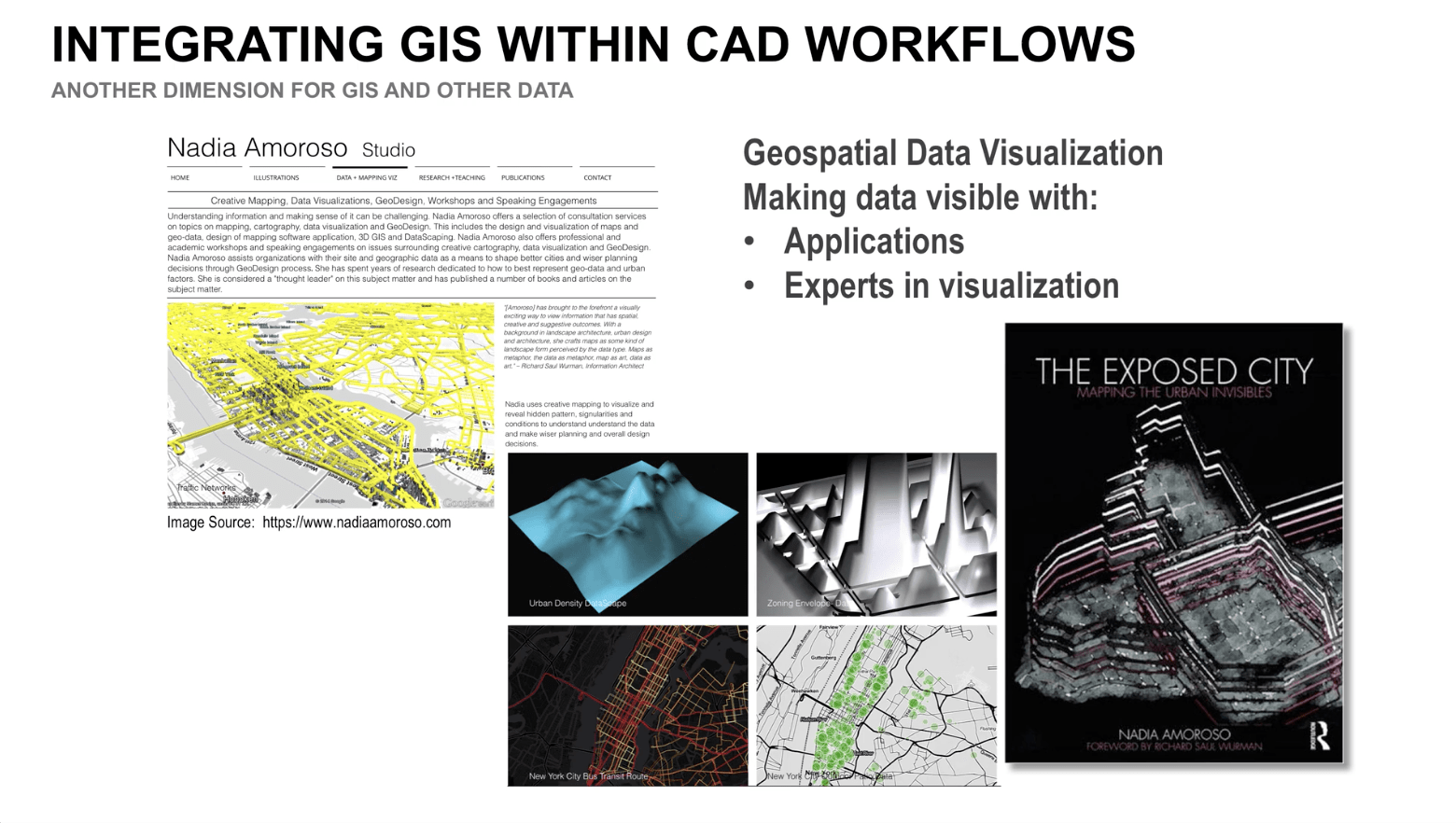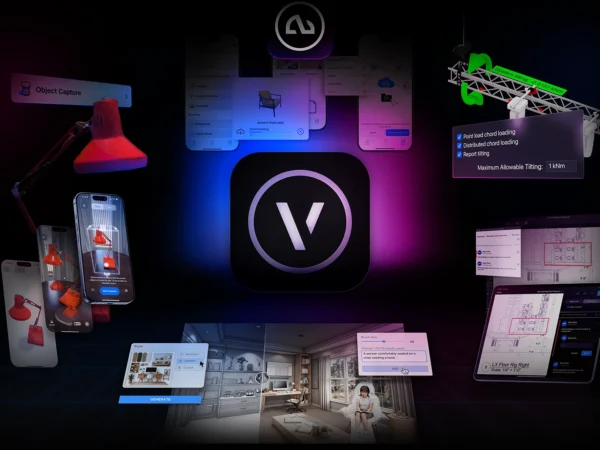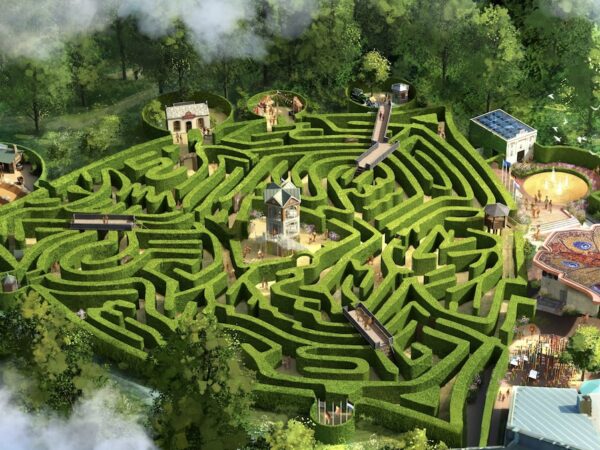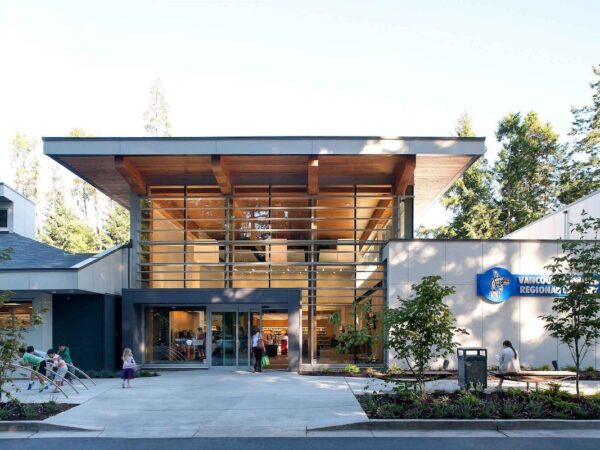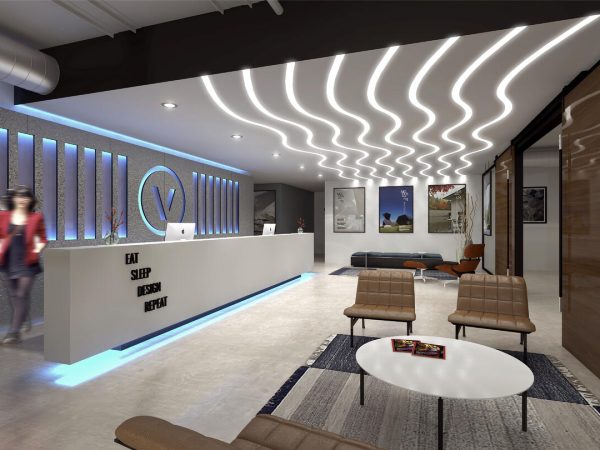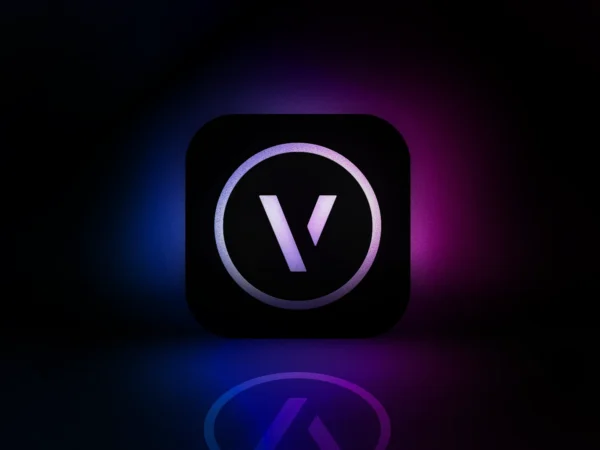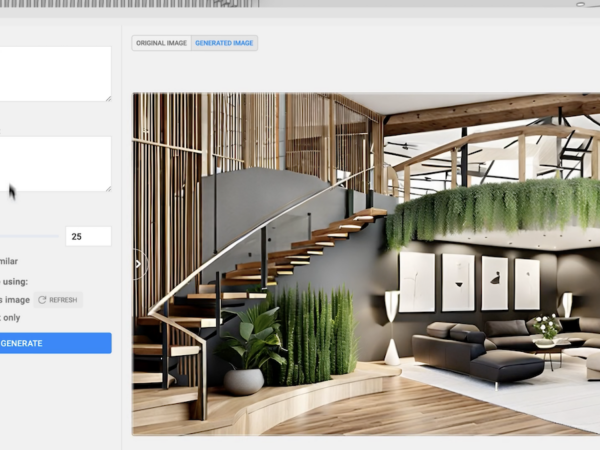Join us at Sveriges Arkitekter February 20, 2020 to discover how Vectorworks Landmark simplifies site design workflows, enhances the modeling process, and provides efficient ways to share your vision. Product Marketing Manager Eric Gilbey guides you explore the ultimate solution that empowers you to design, estimate, and present your projects, all in one powerful application.
BIM with Vectorworks Landmark!
- Learn how to employ Vectorworks’ BIM capabilities to collaborate with architects using Revit.
- Learn how the integrated 2D and 3D landscape features improve your workflow and empower you to sell more projects.
- Learn strategies for your organization to consider when developing a transition plan for BIM implementation. From assessing your firm’s current use of design and modeling software, to meeting BIM collaboration requirements, to identifying where support is most needed—gain insights on how to make office-wide changes for BIM integration.
Agenda:
09.00 – 09.30 Registration & Coffee
09.30 – 10.45 Vectorworks Landmark site design workflows – Eric Gilbey, Landscape Product Marketing Manager at Vectorworks, Inc.
Vectorworks Landmark is built specifically to help you design, estimate, and present your projects faster than ever. Learn about hardscapes, terrain modeling, site modifiers, plants, landscape area, GIS integration, and several landscape-specific BIM features.
10.45 – 11.30 Better decisions with BIM for landscape – Åge Langedrag, M.Arch. / BIM Strateg at Multiconsult & LINK.
BIM for Landscape is possible with the software we have today. Statsbygg and Sykehusbygg are supporters of the Landscape Architecture profession having a standard for IFC in Norway, which we come a long way with. New hospital in Drammen is a good example of how Landscape Architects takes its place and reaps information from the model in various software to give the assignment a better basis for decision. Why & How we’re evaluating now Vectorworks Landmark?
11.30 – 12.30 Lunch & Networking
12.30 – 13.00 Simplifying the communication of city development projects – Alaa Alshawa, Architect at Combify AB.
How to simplify and visualise terabytes of data (2D, 3D, BIM, GIS) from hundreds of sources, across different formats in one unified and intuitive platform to be shared between all stakeholders of a city development project including municipalities, AEC professionals and the public.
13.00 – 14.15 What’s New in Landmark 2020 – Eric Gilbey, Landscape Product Marketing Manager at Vectorworks, Inc.
See the powerful new workflows in Landmark 2020. Explore improved hardscape alignment, live data visualization, walkthrough animations, GIS improvements, and enhanced BIM file exchange via IFC and RVT formats. Learn how a firm successfully implemented a BIM process for landscape architecture through a case study on Triangle Park in Switzerland.
14.15 – 14.45 Break & Coffee
14.45 – 15.30 Benefits of BIM workflows in a small design studio and glimpse of Marionette! – Mattias Wreland, Arkitektur & Design.
Witness the benefits of BIM workflows and how this all-in-one program will transform your design process, presentations and documentation workflows. Explore the new Graphical Scripting possibilities inside Vectorworks with Marionette!
15.30 – 16.00 Analyze and visualize GIS data in 3D – Basem Besada, BMV Studio.
Learn how GIS files can be utilized, manage data rich Shapefiles and use them for file development – from conceptualization through design development to 3D models for further analysis and presentations.
16.00 – 17.00 Happy Hour & Networking with drinks and snacks!
Date & Time: 20 feb 2020, 09.00 – 17.00
Location: Sveriges Arkitekter, Stockholm
We hope to see you there! If you can’t make it, check out what’s new in Vectorworks Landmark today.




